Green. I'm not really sure how I feel about it in general I just know I couldn't live with it in my house. When we moved here back in 2007 this was the color of our living room, dining room and foyer. And apparently everyone loved it but me. Honestly, that's why I lived with it so long. I thought I must be missing something that everyone else could see.
Can you tell how green it is? It's showing up a little more yellow in this pic than I think it was in real life. But it was definitely a not-so-distant cousin of Granny Smith.
It took me forever to decide what color I wanted to repaint. I wanted to do the foyer, dining room and living room 3 different colors and that's a tough thing to pull off since they are basically one wide open space with only arches and columns for separation. The foyer and dining room were easy. I had no idea what to do for the living room so I just painted it a neutral color what worked well with the other two until I could figure out where to go from there. I still probably didn't get it right but since I love the paint in the dining room and Mr. Peach loves how the foyer came out, I don't see things changing anytime soon.
As far as the living room went, it wasn't so much the paint color as it was those high ceilings that was throwing me off. Where do you put pictures, art, anything! on a wall like that? At it's tallest point our ceilings are 20' tall and anything I hung on the wall got swallowed up by.....wall!
As luck would have it, I was
As soon as we put that first board on the wall, I knew I'd made the right decision - even if the reluctant carpenter had his doubts.
It was the perfect way to divide those ginormous walls with more than just boring paint.
I loved it immediately, as soon as we had the pattern laid out on the wall - which wasn't as easy as I had imagined. I'm an "eyeballer" and apparently one must measure and do lots of mathy stuff for a project like this to work. Thank goodness I live with a Valedictorian and thank goodness he lives with a Creative because, Man!, I am in love!
I wish I could just go ahead and show you the after, especially since we finished this project before Thanksgiving, but there's just too much else to be done. (Which is code for let me pick up all these toys the kids got for Christmas before I take pictures or it will totally spoil the effect!)
But it's amazing so I promise to show it soon. Even if there really are lots of other things I'd like to do in the room, that I'll be lucky to finish before 2013 gets here. Unless you're one of those people who believe we won't still be here in 2013. In which case, I should really, really get back to work!
Happy New Year,





















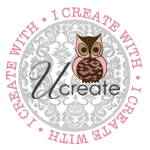





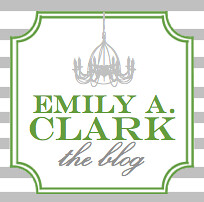











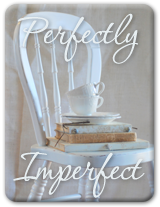















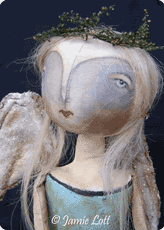
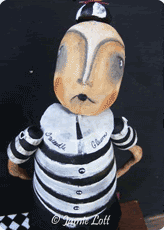
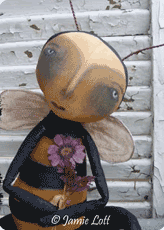
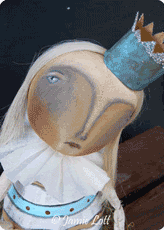
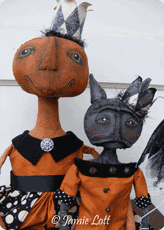
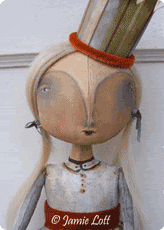


YAY!! I LOVE how it is looking my friend!! I cant wait to see the after!
ReplyDeletelove your guts
mandi
What an amazing (and daunting) project to take on! I will be looking for the after shots!!
ReplyDelete